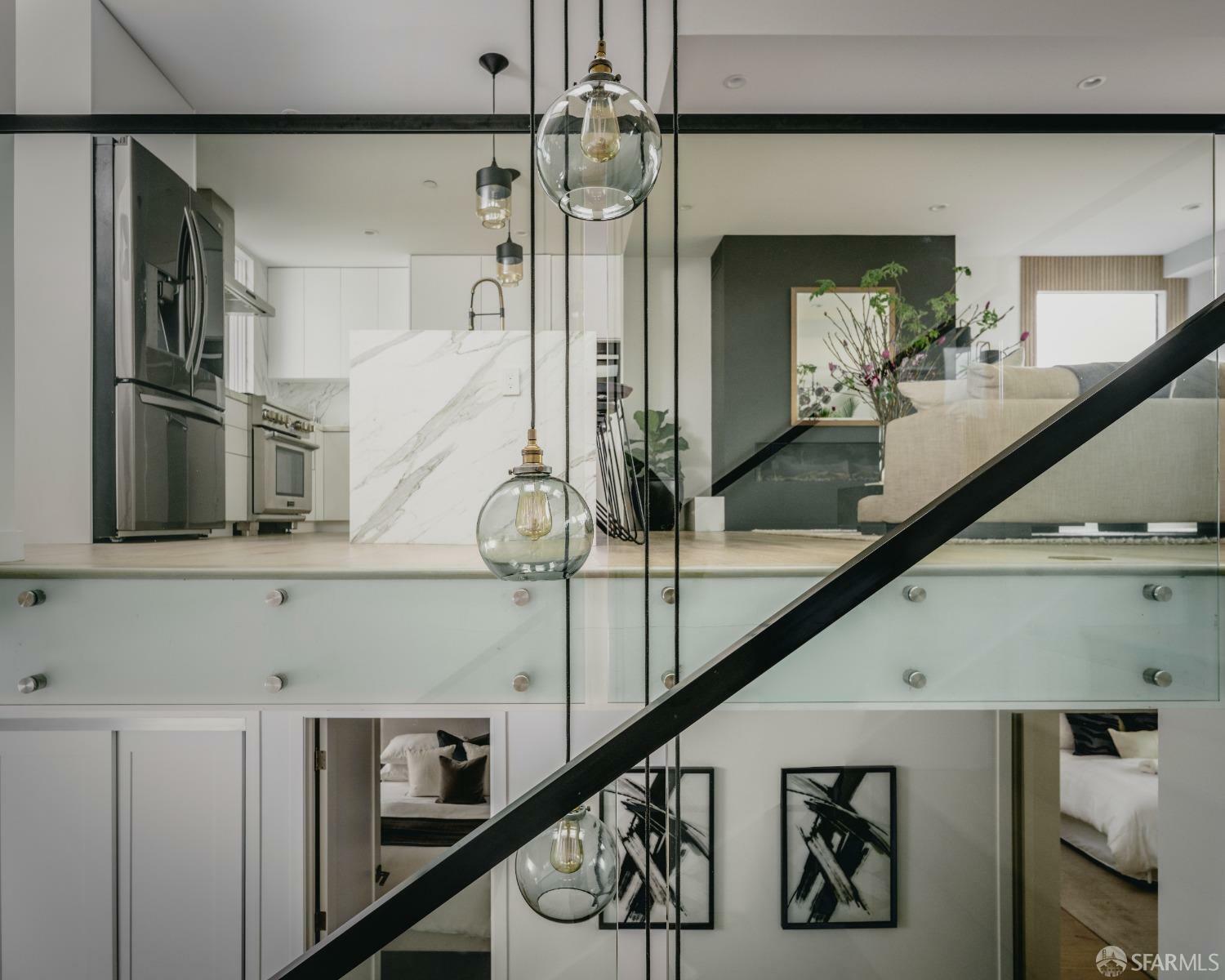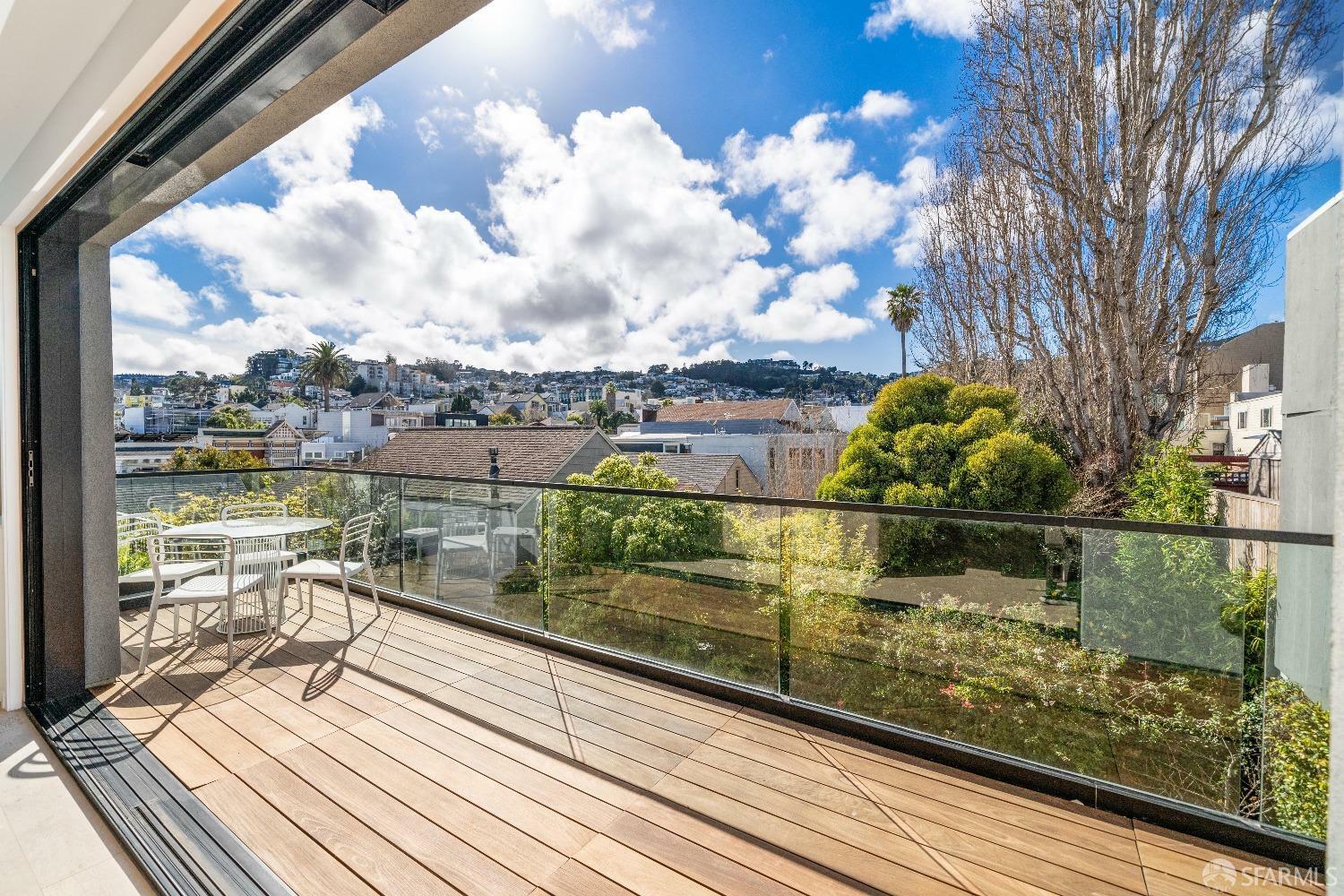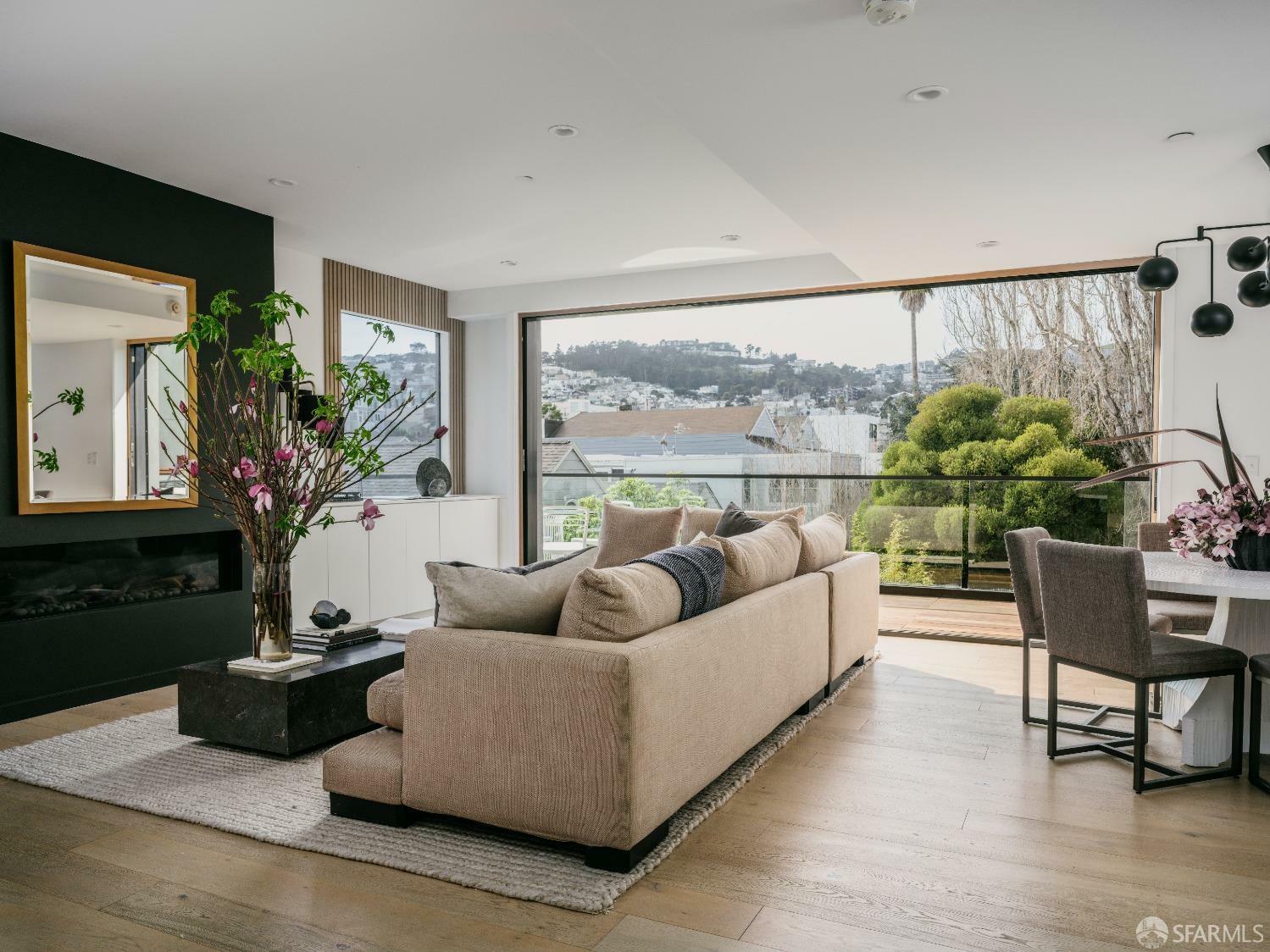


Listing Courtesy of: San Francisco Association Of Realtors / Coldwell Banker Realty / Rachel Swann
1126 Sanchez Street San Francisco, CA 94114
Active (243 Days)
$7,750,000
MLS #:
424011735
424011735
Lot Size
2,858 SQFT
2,858 SQFT
Type
Multifamily
Multifamily
Year Built
1953
1953
Style
Modern/High Tech, Mid-Century
Modern/High Tech, Mid-Century
Views
Hills, City, San Francisco, Mountain(s)
Hills, City, San Francisco, Mountain(s)
County
San Francisco County
San Francisco County
Listed By
Rachel Swann, DRE #01860456 CA, Coldwell Banker Realty
Source
San Francisco Association Of Realtors
Last checked Nov 24 2024 at 12:05 AM GMT+0000
San Francisco Association Of Realtors
Last checked Nov 24 2024 at 12:05 AM GMT+0000
Bathroom Details
- Full Bathrooms: 5
Interior Features
- Microwave
- Dishwasher
- Laundry: Laundry Closet
- Formal Entry
- Free-Standing Refrigerator
- Storage
- Laundry: Washer/Dryer Hookups
- Windows: Skylight(s)
- Disposal
- Windows: Double Pane Windows
- Free-Standing Electric Range
- Wine Refrigerator
Lot Information
- Garden
- Landscaped
Property Features
- Foundation: Concrete
Heating and Cooling
- Radiant Floor
- Natural Gas
- Ceiling Fan(s)
Basement Information
- Storage Space
Flooring
- Tile
- Concrete
- Wood
Utility Information
- Utilities: City, Common Area Meter
- Sewer: Public Sewer
Garage
- Attached Garage
Parking
- Attached
- Total: 3
- Side by Side
- Tandem
- Covered
Stories
- 3
Living Area
- 6,027 sqft
Location
Estimated Monthly Mortgage Payment
*Based on Fixed Interest Rate withe a 30 year term, principal and interest only
Listing price
Down payment
%
Interest rate
%Mortgage calculator estimates are provided by Coldwell Banker Real Estate LLC and are intended for information use only. Your payments may be higher or lower and all loans are subject to credit approval.
Disclaimer: Listings on this page identified as belonging to another listing firm are based upon data obtained from SFAR MLS, which data is copyrighted by the San Francisco Association of REALTORS®, but is not warranted. Data Last Updated 11/23/24 16:05.



Description